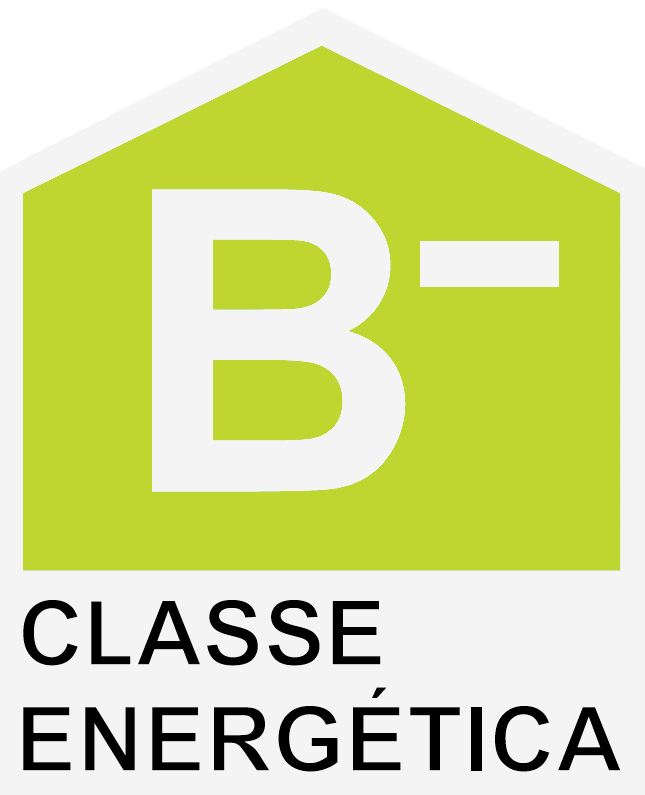DETACHED VILLA WITH SALT POOL, SOLD FULLY FURNISHED
Fully furnished villa sold in a quiet residential location close to the medieval town of Óbidos.
House consisting of on the ground floor equipped kitchen (combined, dishwasher, oven, 4 burner gas hob, extractor fan, coffee machine, microwave, toaster, coffee machine, kettle, full dishes
⁃ 1 large living room with flat screen TV, 2 leather sofas, pellet stove, foosball bistro
⁃ 1 bedroom (approx 12 m2) with double bed 160x200, 2 bedside tables and wardrobe
⁃ 1 bathroom with toilet and bathroom furniture, with VMC
On the top floor:
⁃ 1 landing serving terrace with table and chairs and 3 bedrooms:
⁃ 1 bedroom (approx 16 m2) overlooking the pool and small balcony, equipped with 2 single beds with wardrobe
⁃ 1 large bedroom (approx 20 m2) with 1 double bed 160 x 200, 1 children's bed and 1 small convertible sofa BZ, dressing room
⁃ 1 bathroom
⁃ 1 master bedroom suite (approximately 25 m2) with small balcony and pool view, with bathroom and dressing room
On the lower floor with natural light:
⁃ 1 bedroom (approx 12 m2) with 2 single beds
⁃ 1 bathroom with toilet and bathroom furniture
⁃ 1 large games room with bar, fridge with freezer, 1 desk, 1 English billiards table, 1 darts, video projector and games console, convertible sofa, 1 storage space under the stairs. Fully ventilated room by VMC
⁃ 1 salt pool, 10 meters by 6, with cover.
⁃ 1 large storage room with ventilation
⁃ 1 garage for 1 car, with washer and dryer.
⁃ 2 garden houses with various materials
⁃ Gas & Charcoal BBQ, Lawn Mower, Ping Pong Table.
The garden is all fenced and very well maintained.
Extras include diesel central heating and double glazing.
Within walking distance of local services including a restaurant and café, this charming property is ideal as a permanent family residence or holiday home.
With easy access to the coast and golf courses, Lisbon and the airport are less than an hour's drive away.
House consisting of on the ground floor equipped kitchen (combined, dishwasher, oven, 4 burner gas hob, extractor fan, coffee machine, microwave, toaster, coffee machine, kettle, full dishes
⁃ 1 large living room with flat screen TV, 2 leather sofas, pellet stove, foosball bistro
⁃ 1 bedroom (approx 12 m2) with double bed 160x200, 2 bedside tables and wardrobe
⁃ 1 bathroom with toilet and bathroom furniture, with VMC
On the top floor:
⁃ 1 landing serving terrace with table and chairs and 3 bedrooms:
⁃ 1 bedroom (approx 16 m2) overlooking the pool and small balcony, equipped with 2 single beds with wardrobe
⁃ 1 large bedroom (approx 20 m2) with 1 double bed 160 x 200, 1 children's bed and 1 small convertible sofa BZ, dressing room
⁃ 1 bathroom
⁃ 1 master bedroom suite (approximately 25 m2) with small balcony and pool view, with bathroom and dressing room
On the lower floor with natural light:
⁃ 1 bedroom (approx 12 m2) with 2 single beds
⁃ 1 bathroom with toilet and bathroom furniture
⁃ 1 large games room with bar, fridge with freezer, 1 desk, 1 English billiards table, 1 darts, video projector and games console, convertible sofa, 1 storage space under the stairs. Fully ventilated room by VMC
⁃ 1 salt pool, 10 meters by 6, with cover.
⁃ 1 large storage room with ventilation
⁃ 1 garage for 1 car, with washer and dryer.
⁃ 2 garden houses with various materials
⁃ Gas & Charcoal BBQ, Lawn Mower, Ping Pong Table.
The garden is all fenced and very well maintained.
Extras include diesel central heating and double glazing.
Within walking distance of local services including a restaurant and café, this charming property is ideal as a permanent family residence or holiday home.
With easy access to the coast and golf courses, Lisbon and the airport are less than an hour's drive away.
Property Features
- Energetic certification: B-




